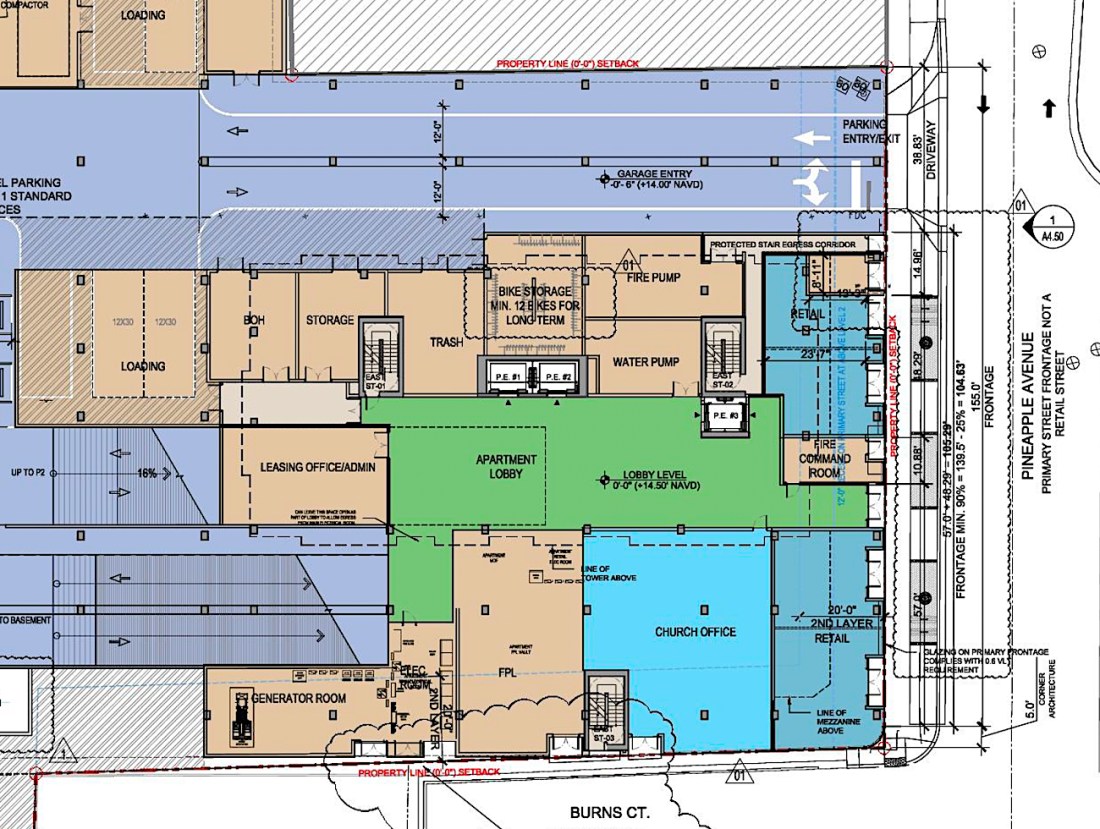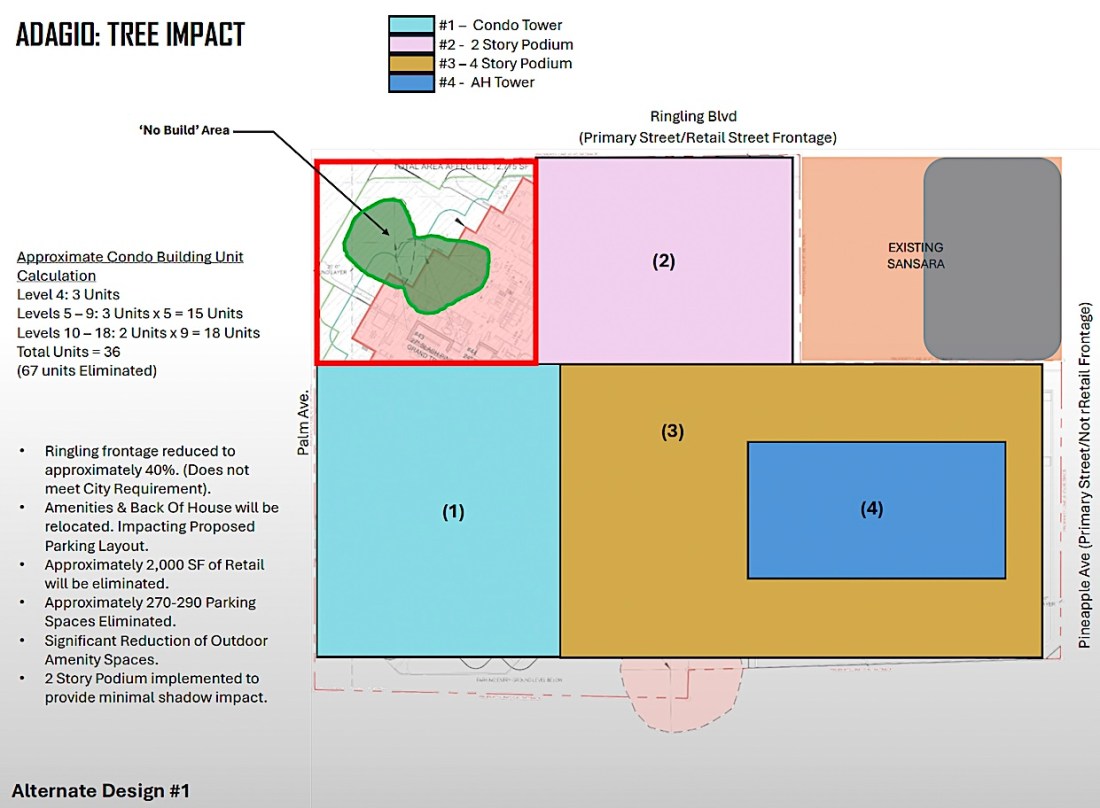Six departments have cited unresolved issues, city’s development review planner explains

The project team for the proposed mixed-use Adagio project slated for construction on South Pineapple Avenue and Ringling Boulevard property in downtown Sarasota has been asked for a third submittal of materials to the City of Sarasota’s Development Review Committee (DRC).
Following a nearly 20-minute review of details with the DRC members on Sept. 3, Joel Freedman, whose eponymous consulting firm is located in Sarasota, asked Tom Sacharski, the development review planner, whether the team would get “partial signoff” on its second submittal of materials, which he sent to city staff on Aug. 11.
“We are requesting a resubmittal,” Sacharski replied.
“Oh, really?” Freedman responded.
The reason, Sacharski explained, was that six city department representatives had noted unresolved issues with the plans.
When Freedman said he had counted only three, Sacharski cited six: Zoning/Planning; Utilities; Tree Protection; Building; the Sarasota County Fire Department; and Traffic Concurrency.
The DRC members represent city departments and divisions that deal with land-use issues, plus the Sarasota County Fire Department and the Sarasota County School Board.

Further, during the Sept. 3 session, Freedman told Sacharski that the team would be seeking what is called an “administrative adjustment.” Freedman indicated that it would pertain to the location of the Fire Command Room and the parallel façade coverage on Pineapple Avenue.
An Aug. 29 DRC document prepared in response to the project team’s second submittal of plans explains, “The Fire Command Room along Pineapple Avenue is not considered habitable space and needs to be relocated. Additionally, please clarify what the room adjacent to the retail space and stair egress corridor along Pineapple is to determine it meets the definition of habitable space.”

The other related comment asked the project team to “[p]lease revise the building façade calculation [on two of the engineering sheets] for Pineapple Avenue as the garage entrance does not contribute toward parallel façade coverage.”
Moreover, Sacharski told Freedman on Sept. 3 that city staff recommends that the team conduct a community workshop on the proposed development, “due to community concern and use of bonus density.”
During the team’s first appearance before the DRC members — on March 5 — Noah Fossick, then the city’s chief planner — encouraged the project team to hold a voluntary Community Workshop, to enable residents to learn about the proposal. Moreover, among the comments provided to Freedman and the other team members prior to that initial discussion were those encouraging the team to incorporate community comments into the final design.
That day, as well, Fossick explained that if the developer’s goal was to use the city’s affordable housing density bonus, then the units priced to be attainable would have to be spread among the market-rate units; they could not be in a separate structure, which the team was proposing.
As a result, Freedman said the developer would use the state’s Live Local Act regulations in constructing the Adagio. That law says in part, “A municipality must authorize multifamily and mixed-use residential as allowable uses in any area zoned for commercial, industrial, or mixed use if at least 40 percent of the residential units in a proposed multifamily development are rental units that, for a period of at least 30 years, are affordable as defined in [Florida Statute] 420.0004. … For mixed-use residential projects, at least 65 percent of the total square footage must be used for residential purposes.”
During that March 5 DRC meeting, Freedman told Fossick that the number of attainable units would meet the 40% threshold.
When the project team appeared before the DRC members on July 2, Freedman reported that the developer — The Lutgert Companies in Naples — is proposing that those affordable units remain so for 30 years.
The site, which encompasses the parcels located at 1360 Ringling Blvd.; 301 and 303 S. Palm Ave.; and 330 S. Pineapple Ave., is zoned Downtown Core, which allows for 10 stories by right. Given the affordable housing plans, the team is proposing an 18-story building with 103 market-rate condominiums and a nine-story structure with 69 rental apartments.

The project also has been planned with 31,933 square feet of retail space, the application says. A document submitted to city staff breaks that down as 25,433 square feet of commercial/office space and 6,500 square feet for “Food Service.”
Further, in regard to the attainable units, one of the new DRC comments issued in advance of the Sept. 3 meeting referenced the “Site Data Table,” asking for a “breakdown of the attainable housing units required and proposed under the Live Local Act, as well as the attainable housing units required and proposed under the Downtown Attainable Housing Density Bonus Program to ensure requirements for each are being met.”
That comment added, “Please also include information on the tiering of the attainable housing units provided under the Downtown Attainable Housing Density Bonus pursuant to Section VI-1005(b)(3)(b.).” That part of the city’s Zoning Code says, “Of the required attainable dwelling units provided, at least one-third of the dwelling units must be available to households having incomes at or below 80 percent of the AMI [Area Median Income] and no more than one-third of the dwelling units may be available to households having incomes in the range of 100 percent to 120 percent of the AMI.”
Each year, the U.S. Department of Housing and Urban Development (HUD) releases the Area Median Income figures for each Metropolitan Statistical Area (MSA) in the United States. Sarasota is part of the MSA that includes North Port and Bradenton.

Other details to be addressed
Among the other new comments provided to Freedman in advance of the Sept. 3 discussion, the Aug. 29 DRC document pointed out that, in regard to the engineering drawings that Freedman submitted to city staff on Aug. 11, the team needed to show that the Fire Department would have a maximum of 450 feet of travel distance “to all parts of all buildings. The current drawings [do] not show that the fire engine will have access down the alley. Due to the size of the structure fire department access will need to be provided.”
The team response noted, “No alley provided. What is depicted on the plan is a covered driveway.”
On Sept. 3, the Fire Department representative, Jeremy Trueschel, stressed to the team members, “You need to demonstrate that we can get within 450 feet of that building. … Not as a bird flies, but as a fire truck drives.”
In the Aug. 29 DRC written document, the related comment noted the project team’s answer regarding the covered driveway, adding that that “does not provide for fire apparatus access.”
Mathieu Picard of Kobi Karp Architecture and Interior Design, which is the architecture firm working with the Adagio developer, responded that he would provide the Fire Department “with a fire station plan,” including the distances.
Additionally, the city’s new senior arborist, Jackie Hartley, had two new comments. First, she needed the calculations for the square footages shown on one page of the Aug. 11 project materials. The Aug. 29 DRC formal document provided to Freedman pointed out, “Required setbacks, recesses, etc. should not be included as those are not buildable areas.”
A second note asked the team to please “provide a detailed explanation of the area identified as ‘unbuildable’ ” on specific pages. Hartley added in the DRC document, “What is the total square footage of this area,” asking, as well, that the team “include the breakdown of how the root zones, canopies, and shade effects result in this total number.”

Other Zoning/Planning comments in the Aug. 29 document follow:
- “[I]nclude the total building height from finished grade, including the rooftop mechanical equipment …”
- In accord with city regulations, “where the access to parking crosses a sidewalk, the intersection shall be clearly marked and lighted for the safety of the pedestrian. Please provide further information on how the parking entry/exit will be clearly marked and lighted for the safety of the pedestrian.”
- “[U]nenclosed balconies may project no more than 3 feet into a required recess. Please dimension the balcony encroachments into the required recess.”
Further, the city Utilities Department staff cited a series of issues that remained unresolved, which Zvonko Smlatic, senior engineer with the department, enumerated on Sept. 3.
Among them, he said that the proposed lateral wastewater pipeline located on South Pineapple Avenue, connected to the existing 8-inch wastewater main pipeline shown on the plans as crossing South Pineapple, does not meet the applicable standards. Moreover, the written comment said, “[T]his service line should not cross the proposed domestic, fire, and irrigation services.”
